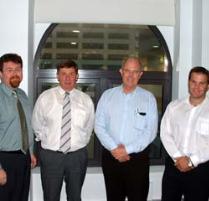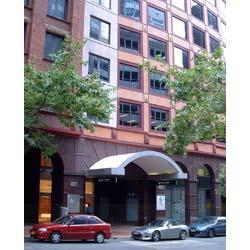Sydney Postgraduate Campus facelift makes an impact
Published on 25 January, 2006
The $11.5 million refurbishment project for CQU’s Sydney Postgraduate Campus has been completed on time.
Staff and students are impressed with the striking new look of the building.
 The project, which was funded by the building’s landlord, was project-managed by CQU’s Phil Hancock and Gene Robinson (Division of Facilities Management).
The project, which was funded by the building’s landlord, was project-managed by CQU’s Phil Hancock and Gene Robinson (Division of Facilities Management).
The ‘smart building’ in the heart of Sydney at 400 Kent Street has had an internal and external facelift with the dramatic use of colour an eye-catching change.
“The impressive new exterior will provide excellent positioning for Central Queensland University,” Mr Hancock said.
“It is a credit to the consultant team lead by NBRS&P Architects, the building contractors Lipman and all CMS and CQU staff involved in the project, that this milestone has been achieved in what has been a tight timeframe.
 Photos ... The impressive entrance ... and the project team (L to R) Gene Robinson - Asset Development Manager - CQU; Max Thomas - Divisional Manager Facilities - CMS; Geoff Manifold - Senior Project Architect - NBRS&P (architects); Paul Edwards - Project Manager - Lipman Pty Ltd (builders).
Photos ... The impressive entrance ... and the project team (L to R) Gene Robinson - Asset Development Manager - CQU; Max Thomas - Divisional Manager Facilities - CMS; Geoff Manifold - Senior Project Architect - NBRS&P (architects); Paul Edwards - Project Manager - Lipman Pty Ltd (builders).
More photos can be viewed by visiting http://www.cquimages.cqu.edu.au .

