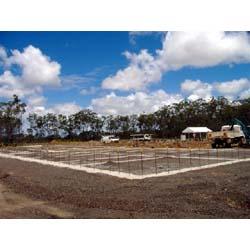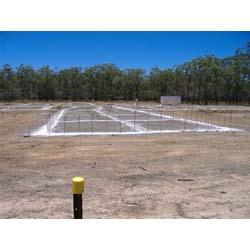Construction of Bundy science and research complex begins
Published on 19 January, 2006
Work is well underway on CQU Bundaberg's new $4.7 million science and research complex.
Local builder Murchie Constructions has recently began work on the foundations for the purpose-designed buildings. Subcontractors are installing under-slab services and are setting up and pouring concrete tilt-up wall panels.
 Project Officer at CQU’s Division of Facilities Management, Phil McBryde said the next few weeks should see wall panels complete and ready to stand.
Project Officer at CQU’s Division of Facilities Management, Phil McBryde said the next few weeks should see wall panels complete and ready to stand.
Acting Head of CQU Bundaberg Dr Helen Huntly said inclusion of a science laboratory meant chemistry and biology students would now have science facilities easily accessible on the campus.
Dr Huntly said the complex would also contain dedicated research facilities, some committed to information technology/multi-media/interactive journalism research. Academic staff offices and a meeting room would also be included.
There will be two new buildings, operating as one complex, for design and operational functionality.
The Federal Government has provided $1.9 million from DEST Capital Development Pool funding with the remaining $2.8 million from CQU.
 Dr Huntly said the construction represented a new phase for CQU Bundaberg, recognising the emergence of research at the campus in recent years.
Dr Huntly said the construction represented a new phase for CQU Bundaberg, recognising the emergence of research at the campus in recent years.
The project architect is Tropical Architects. The Division of Facilities Management is managing the construction.
Photo above: The footings are constructed for the main office block building.
Photo left: The laboratory footings.

